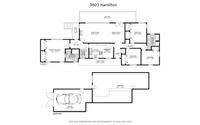3803 Hamilton Way
Available for Sale Off Market until mid-January. Welcome home….private and exclusively located on its own corner in beautiful Emerald Hills, Redwood City, this warm and cozy single-story home located at 3803 Hamilton Way sits on a 15,150+sq.foot park-like setting and offers exceptional views in a neighborhood with serenity unmatched to any other. Completely reconstructed and renovated in 2024-2025 with high-end upgrades throughout and no details spared. A picture-windowed Primary bedroom Suite with private entrance, 3 large bedrooms and 2 full baths make this 4 bedroom 2,000 square foot home extra roomy. Paint hues are warm and dreamy and interior finishes add sophistication and style. An extra large basement off of the 6-7 car driveway supplies more than ample storage space. The garage is set up with 240v/50amp Electric Vehicle Hookup, automatic operated garage doors, sprinkler system and an outdoor lighting control system. Minutes to Stanford off of Hwy 280, blocks to Roy Cloud School District. Permitted and warranties transferable. Enjoy the Warmth of this Spectacular Home by Making it Yours Today! $3,998,999.
Floorplans

Floorplans
Details
Size & Style
Built: 1948
Stories: 1
Living Area: 2,000 Square Feet
Lot Size: 0.348 Acres / 15,167 SqFt
Materials
Roof: Shingle
Flooring: Hardwood
Foundation: Combination, Reinforced Concrete
Utilities
Cooling: Central Forced Air, Whole House Fan
Heating: Central Forced Air, Fireplace
Utilities: Public Utilities, Water - Public
Water: Public
Sewer Septic: Public Sewer
Area
Cross Street: E Lakeview Way
Area: Cordilleras Heights Etc.
City: Redwood City
Postal Code: 94062
County: San Mateo
State: CA
Features
Laundry: Inside
Appliances: Garbage Disposal, Hood Over Range, Microwave, Oven Range, Refrigerator, Washer/Dryer
Fireplace: Living Room, Other
Fireplaces: 1
Basement: Finished
Accessibility: Parking, Wide Halls/Doors (3 ft+)
Patio and Porch: Back Yard, Balcony/Patio, Deck, Fenced, Storage Shed/Structure
Fencing: Partial Fencing, Wood
Parking
Garage: Yes, Attached
Garage Spaces: 1
Carport: Yes
Carport Spaces: 7
Parking: Attached Garage, Electric Car Hookup, Lighted Parking Area, Room for Oversized Vehicle
School
Elementary School: Roy Cloud Elementary
Elementary School District: Redwood City Elementary
High School: Woodside High
High School District: Sequoia Union High
Contract
Service: Full Service
Special Listing Conditions: Standard
Financial
Parcel Number: 057-234-010
Zoning: RH0S18
Sources
Lot Size: Assessor
Building Area: Other
Year Built: Assessor
Map Coordinate: San Mateo (Public Domain)
Originating System: MLSL (#81997870)
Agent
Listing Agent: Cher Rowland (DRE# 01338545), Intero Real Estate Services

